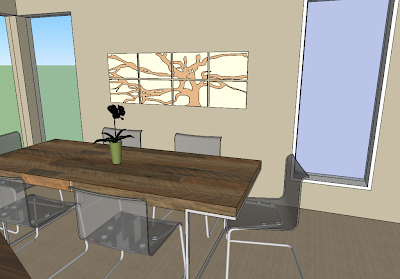Canopy House Interiors and Iterations. . .
. . . a description of our process and products that have been designed for the Canopy House submission for the 2013 Solar Decathalon. The intent of this blog is to engage in creative conversation with our partners at Hampton and Old Dominion during the final stages of production. Please feel free to comment and post any questions, feedback, and/or ideas! ~ participating iarc students, uncg, 2012-2013
Tuesday, May 21, 2013
Friday, May 3, 2013
Monday, April 22, 2013
Flex-Space update
Based on previous feedback from Team Tidewater, I redesigned the flex space unit. The first thing you will notice, is that I added the same wall slats on the HVAC wall jut-out, that can be found in the bedroom area. As far as the unit itself, I incorporated storage, as well as seating while keeping it very open.
Feedback is appreciated.
Feedback is appreciated.
 |
| Overview of Flex Space |
 |
| One of the slats hides two outlets when needed. |
 |
| Showing hidden tower compartment |
 |
| Showing hidden outlet exposed by dropping down wall slat. Also shows hidden compartment mentioned above. |
 |
| Showing Door Swing from Washer/Dryer unit |
 |
| View facing washer dryer |
 |
| View facing Bedroom |
Here are a few more proposals for the wardrobe. . .
During our last meeting and visit, we talked about how the flex space (and wardrobe) were very square and boxy and aesthetically heavy. Particular attention and a lot of phone calls and emails followed to ensure that everyone was envisioning the space in essentially the same way.
I love the fact that the horizontal reclaimed wood slats are showing up in a few more key locations. With the new design of the flex space, I feel the contrast of the two materials and what happens when they come together has become a more cohesive and purposefully designed moment.
That being said, I wanted to lighten up the wardrobe and possibly introduce a small amount of the reclaimed wood to give the room unity. It's also important for the two units to continue to speak the same design language, since it's almost impossible to see one without seeing the other from any view.
Here are several options, all rendered from the same view, to make it easier to compare and contrast. There are pros and cons of each but I'd love to know your thoughts in the comments section below!
I love the fact that the horizontal reclaimed wood slats are showing up in a few more key locations. With the new design of the flex space, I feel the contrast of the two materials and what happens when they come together has become a more cohesive and purposefully designed moment.
That being said, I wanted to lighten up the wardrobe and possibly introduce a small amount of the reclaimed wood to give the room unity. It's also important for the two units to continue to speak the same design language, since it's almost impossible to see one without seeing the other from any view.
Here are several options, all rendered from the same view, to make it easier to compare and contrast. There are pros and cons of each but I'd love to know your thoughts in the comments section below!
 |
| Wireframe drawing featuring the flexspace and closet in background |
 |
| The 3 newest proposals side by side |
 |
| This was the last iteration of the wardrobe but with the newer flex space design |
 |
| Wardrobe proposal #2 is similar to the first, but re sized slightly and the doors on the top half have been removed |
Wednesday, April 10, 2013
acoustic tile color options: feed back asap
these are the colors of felt that i am able to purchase to create the acoustic tiles. as we discussed on monday it seems that having a neutral color palette for the acoustic panels would word best, based on the colors of felt above have used the tan, beige, and white, which are colors seen throughout the house. below are thee images with these different color combinations. my personal preference is #3, white on tan, because the base board of the house are white, and it allows the panels to stand out without being overwhelming. please let me know which colors you would prefer i am planning on cutting the fabric on the laser cutter on monday, so i will need an answer asap. if you would like me to try amy other color combos please let me know!
Monday, April 8, 2013
Friday, April 5, 2013
Subscribe to:
Comments (Atom)






























